Menu


$680.00
$680.00


$680.00
$680.00


$680.00
$680.00


$680.00
$680.00
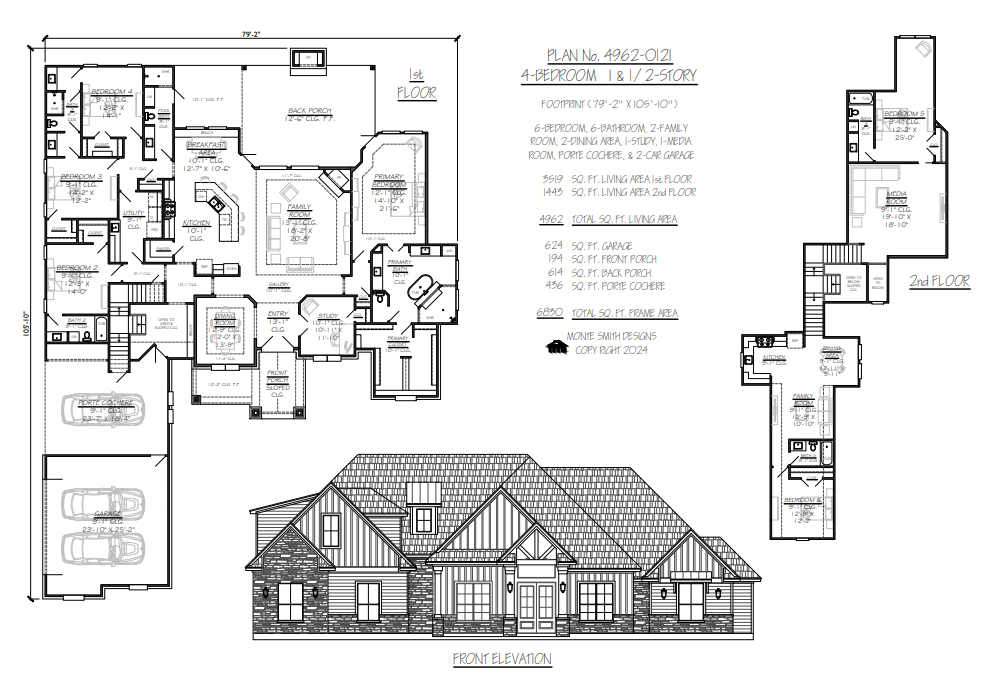

$680.00
$680.00


$680.00
$680.00
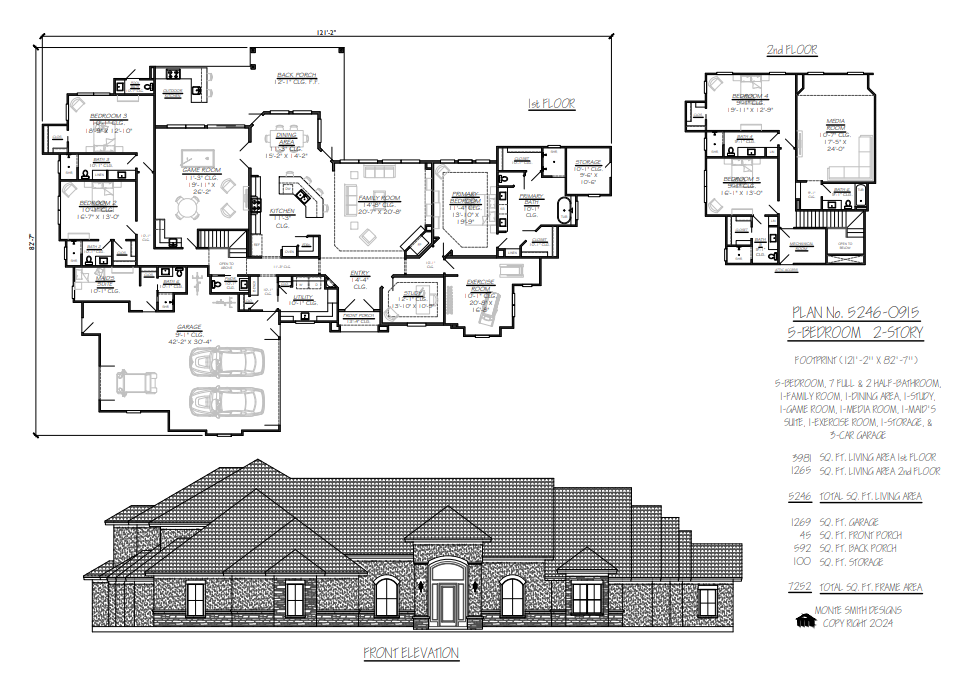

$680.00
$680.00
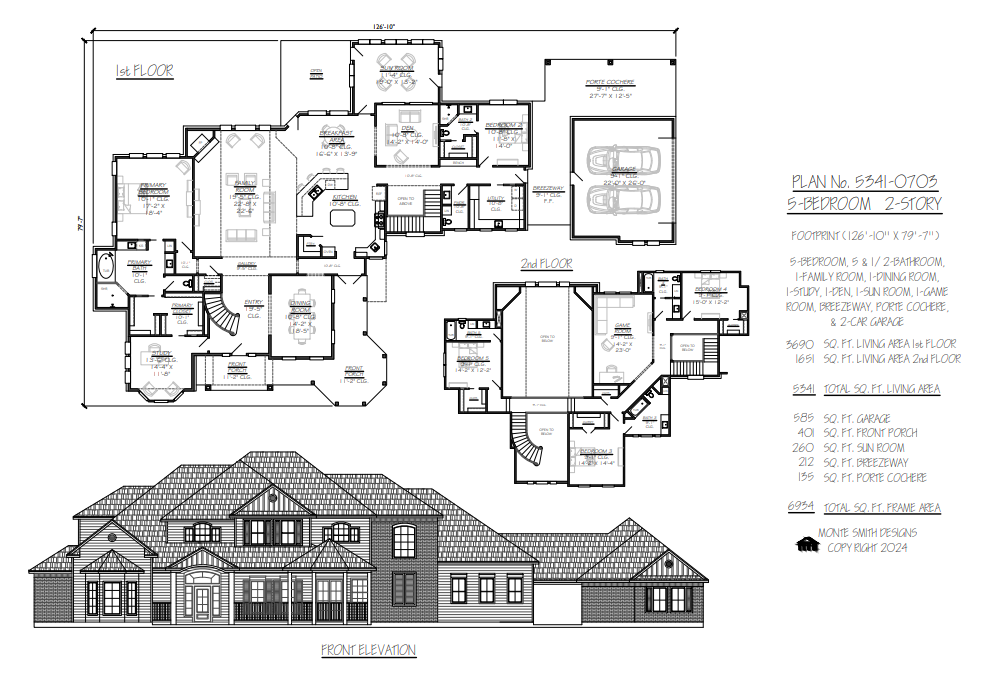

$680.00
$680.00


$680.00
$680.00
Showing 1–9 of 10 results
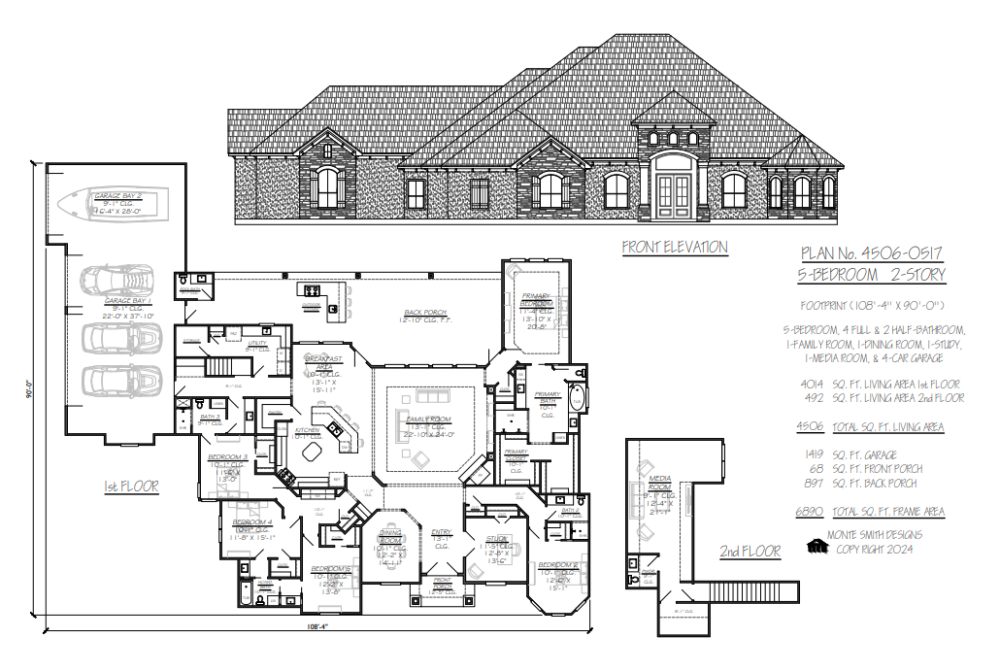


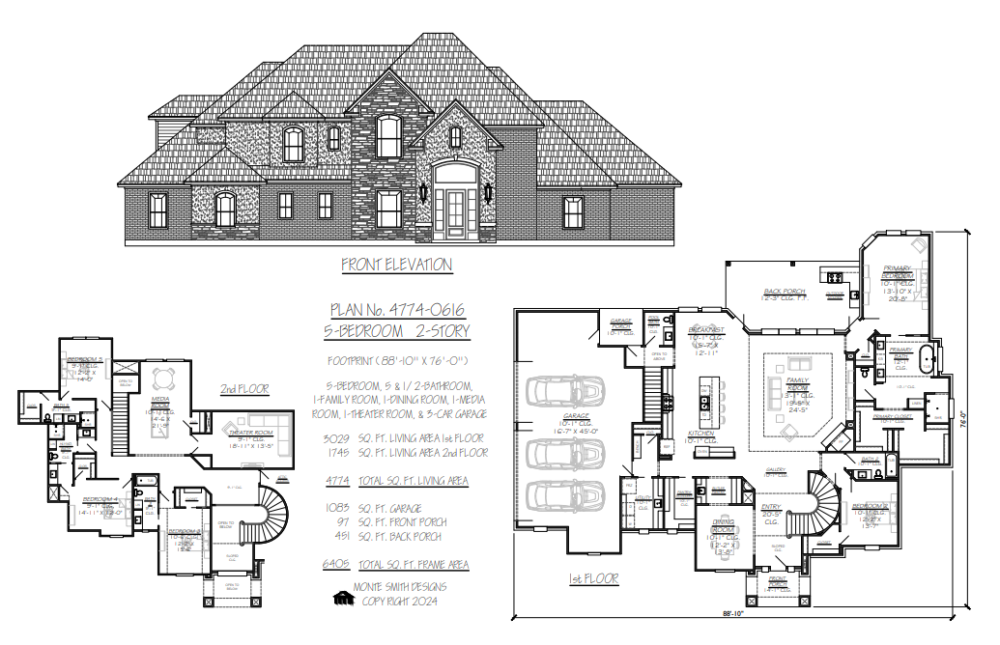

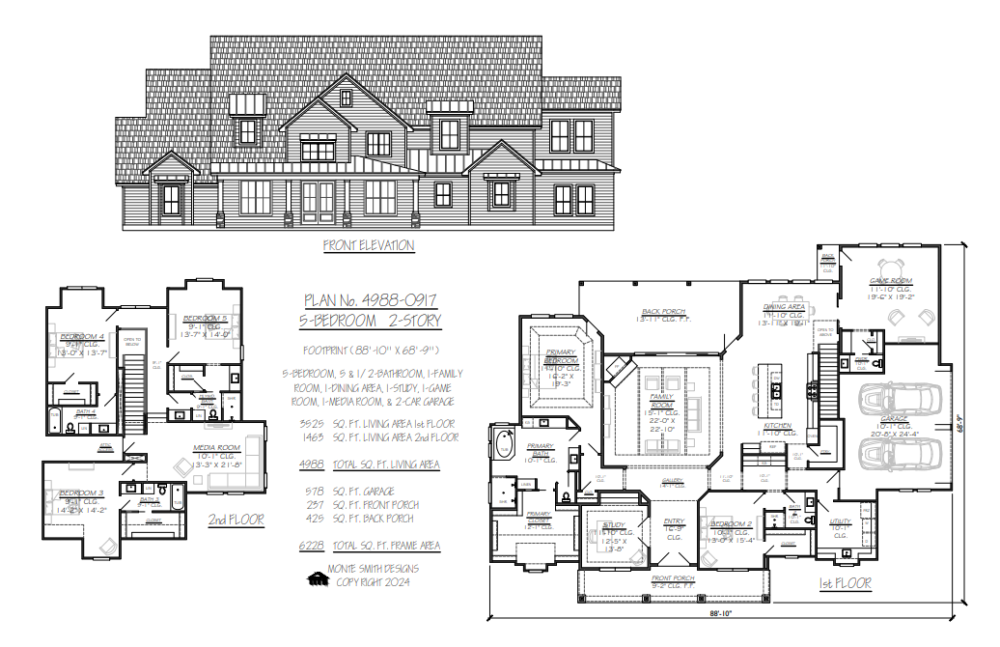


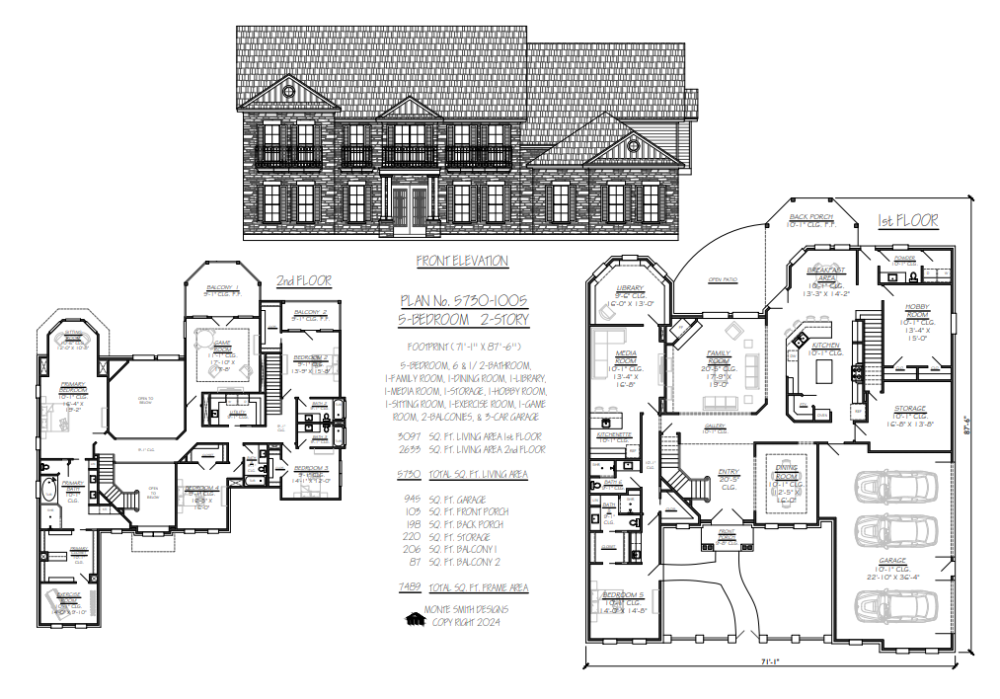
Monte Smith Designs strive to provide a high quality set of house plans for the general contractor, builders spec home construction.
© 2024 Monte Smith Designs. All Rights Reserved
Powered by Firefly